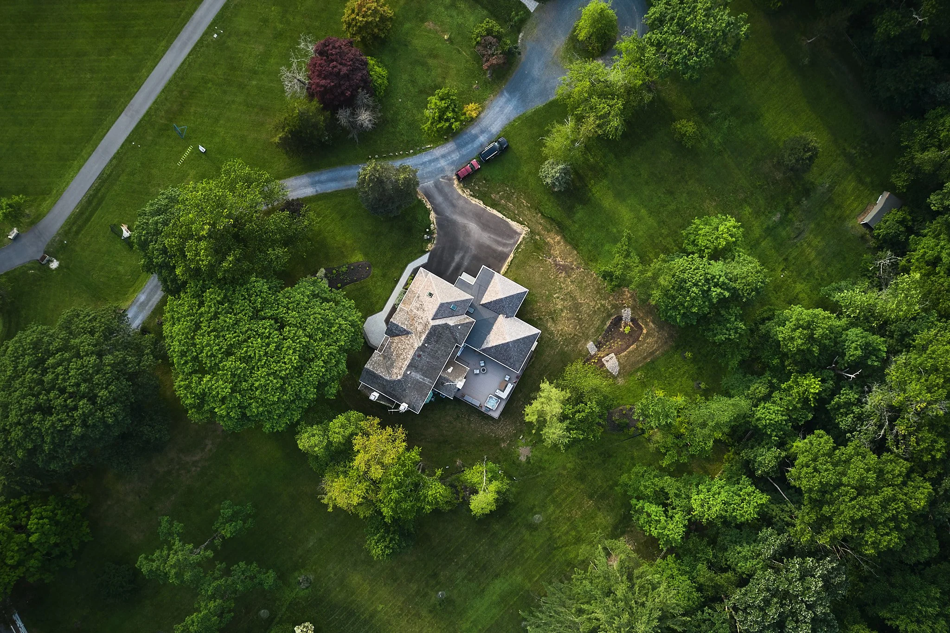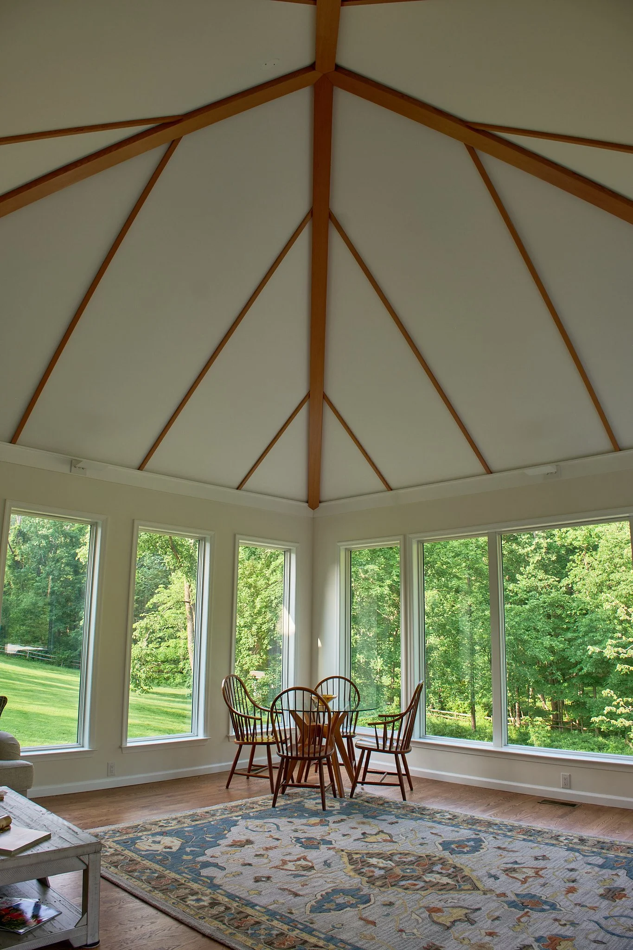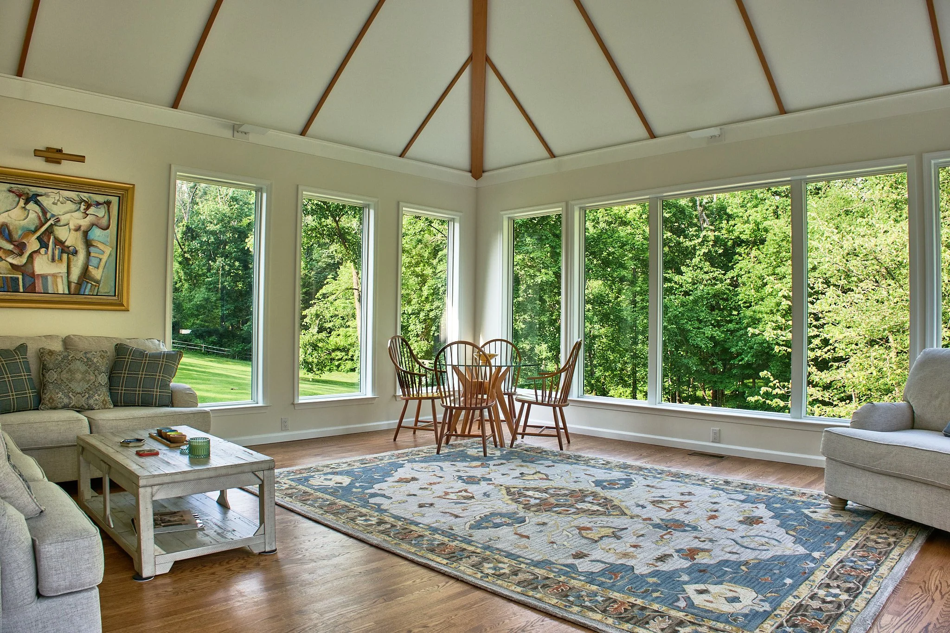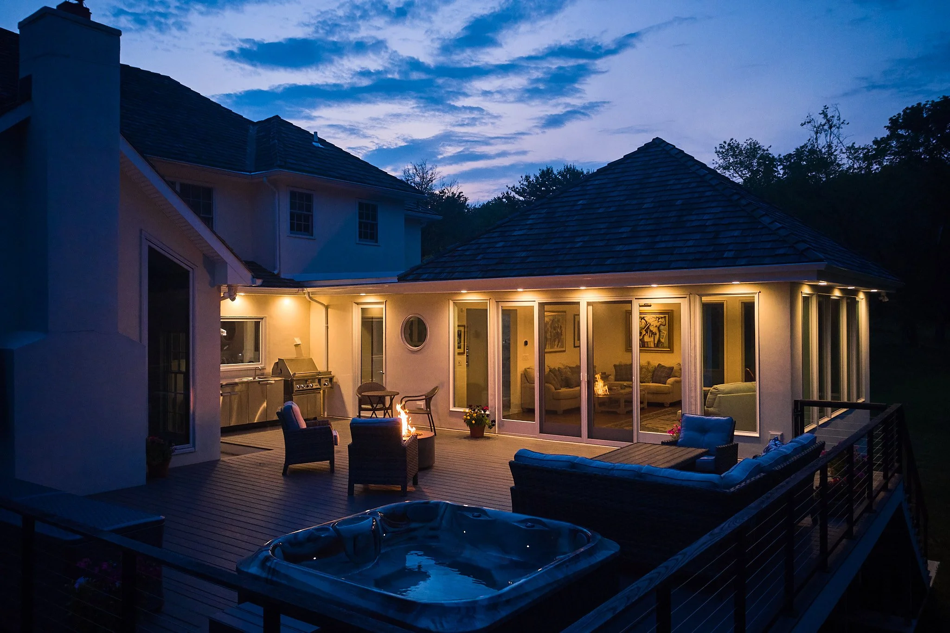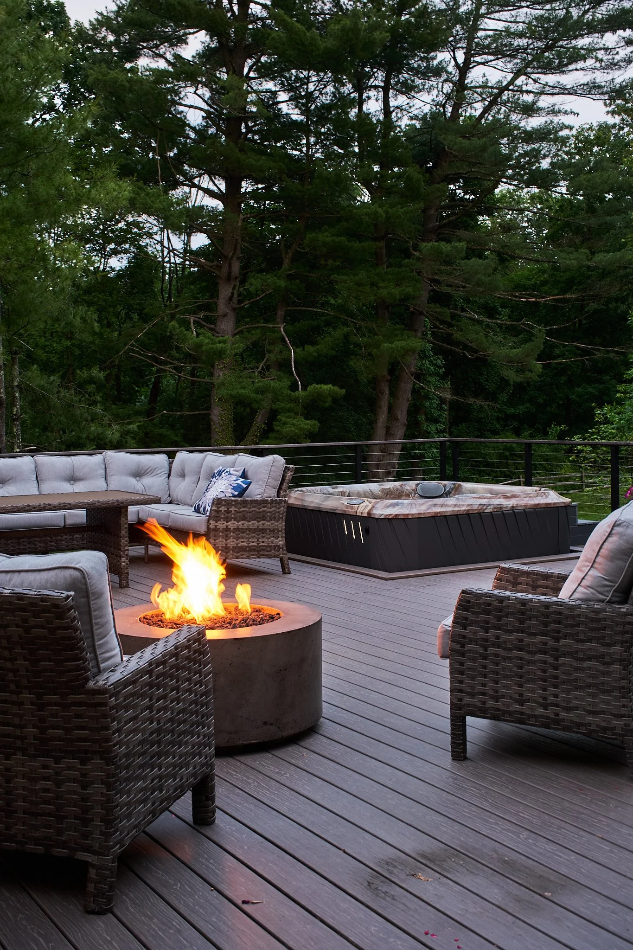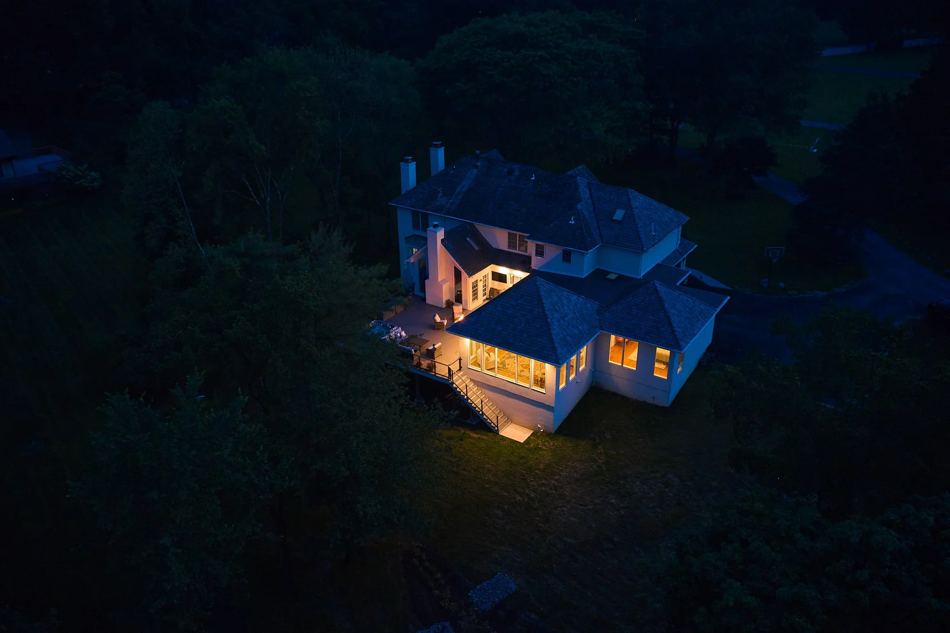Herrontown Road
This 2,200 square foot addition along Herrontown Road was designed with both family and future in mind. Completed in 2025 after 2.5 years of thoughtful planning and construction, it embraces the idea of aging in place while creating a home that brings people together.
The project reflects a new beginning for the homeowners, who brought together two families with grown children and growing families of their own. The home now serves as a conjoining place, a setting for shared traditions, celebrations, and everyday moments.
To support this vision, the first floor was reimagined with a spacious family room that opens to an expansive deck, strengthening the connection between indoors and out. A new suite provides flexibility, welcoming guests today and offering the option of single-level living in the future.
With 1,200 square feet added to the main floor and 1,000 square feet of basement space, the design balances functionality with warmth. The addition blends seamlessly with the existing home while providing room for gathering, rest, and the quiet rhythms of daily life.
This home along Herrontown Road is more than an expansion. It is a foundation for aging in place, a place for two families becoming one, and a welcoming home for generations to come.


